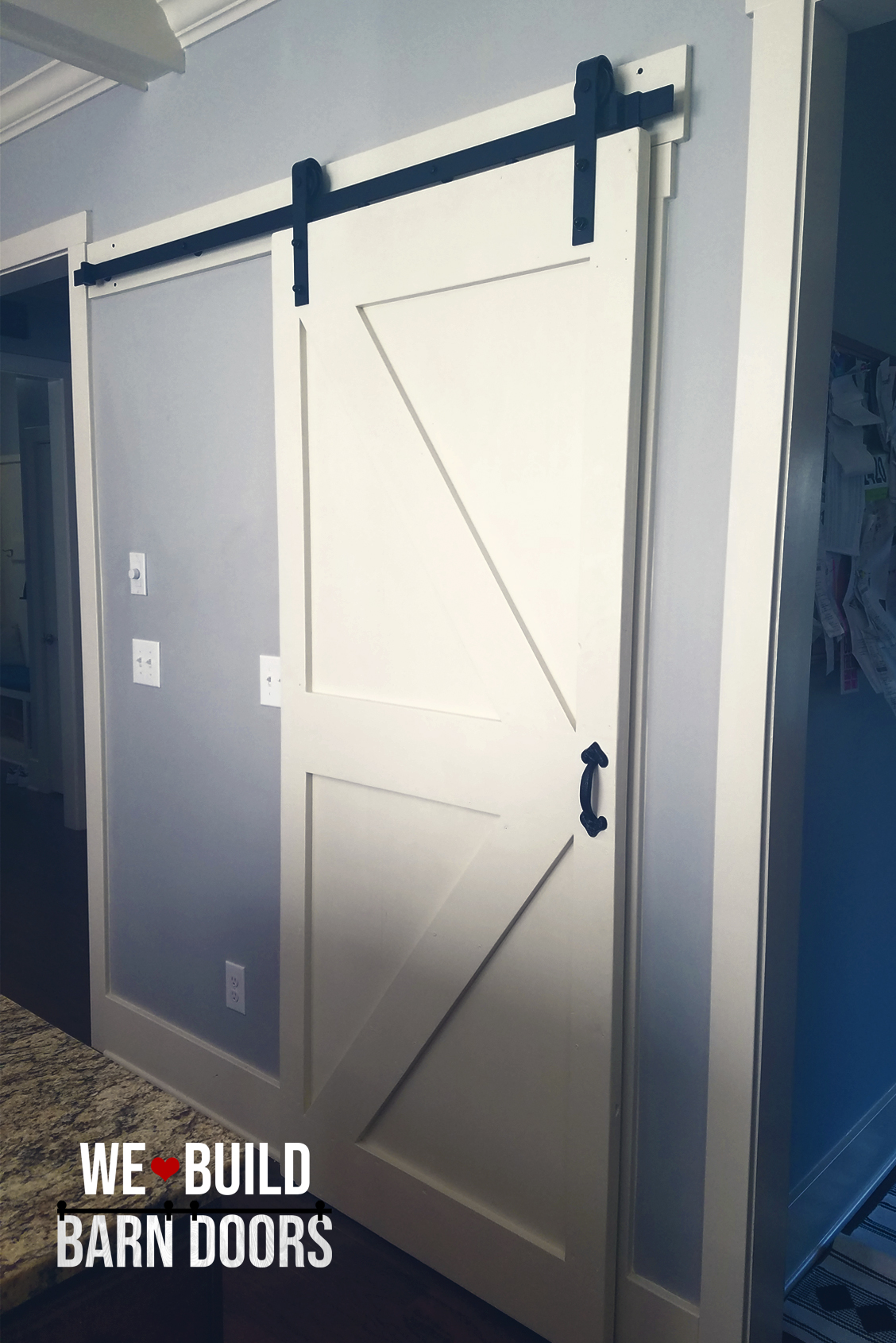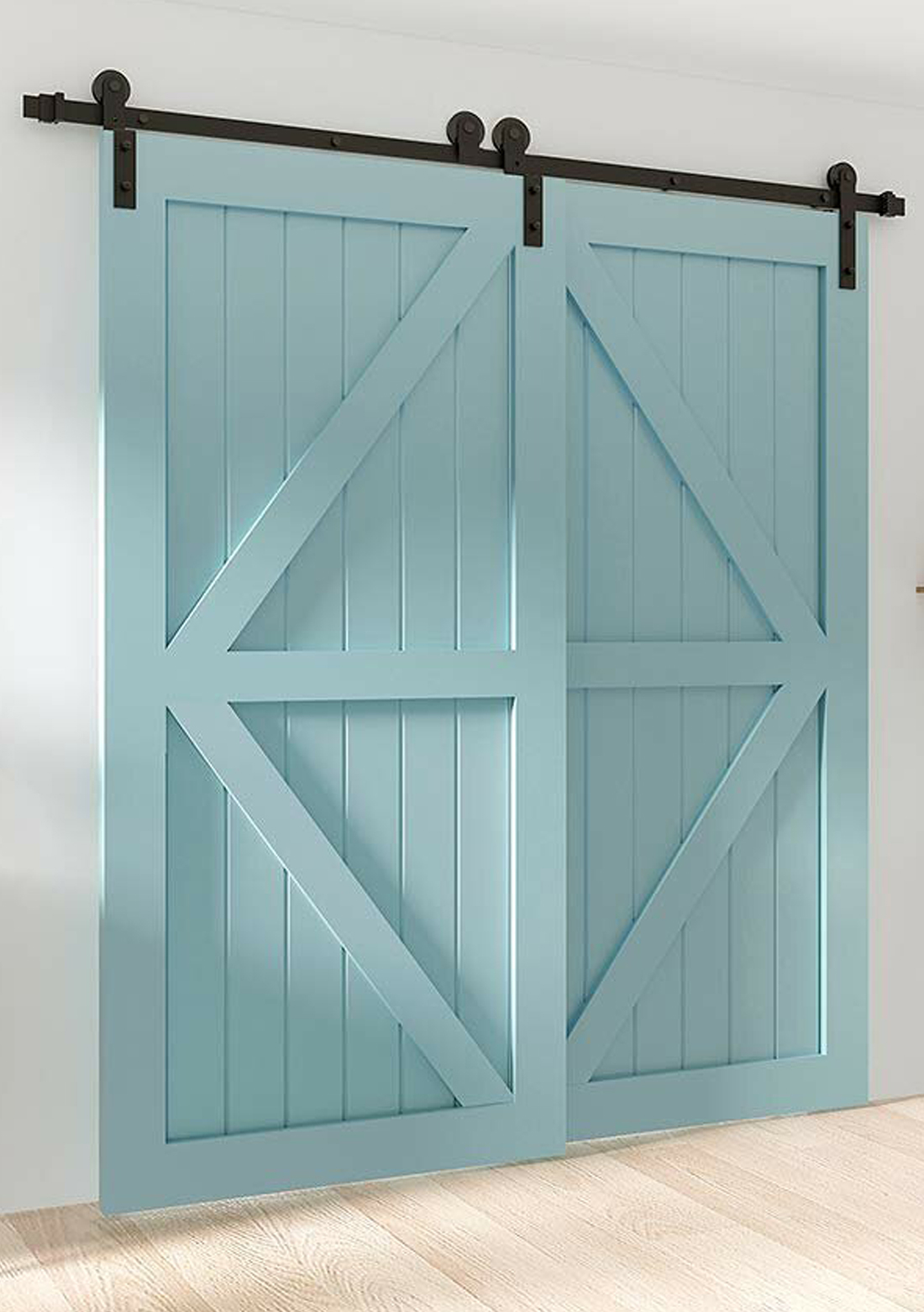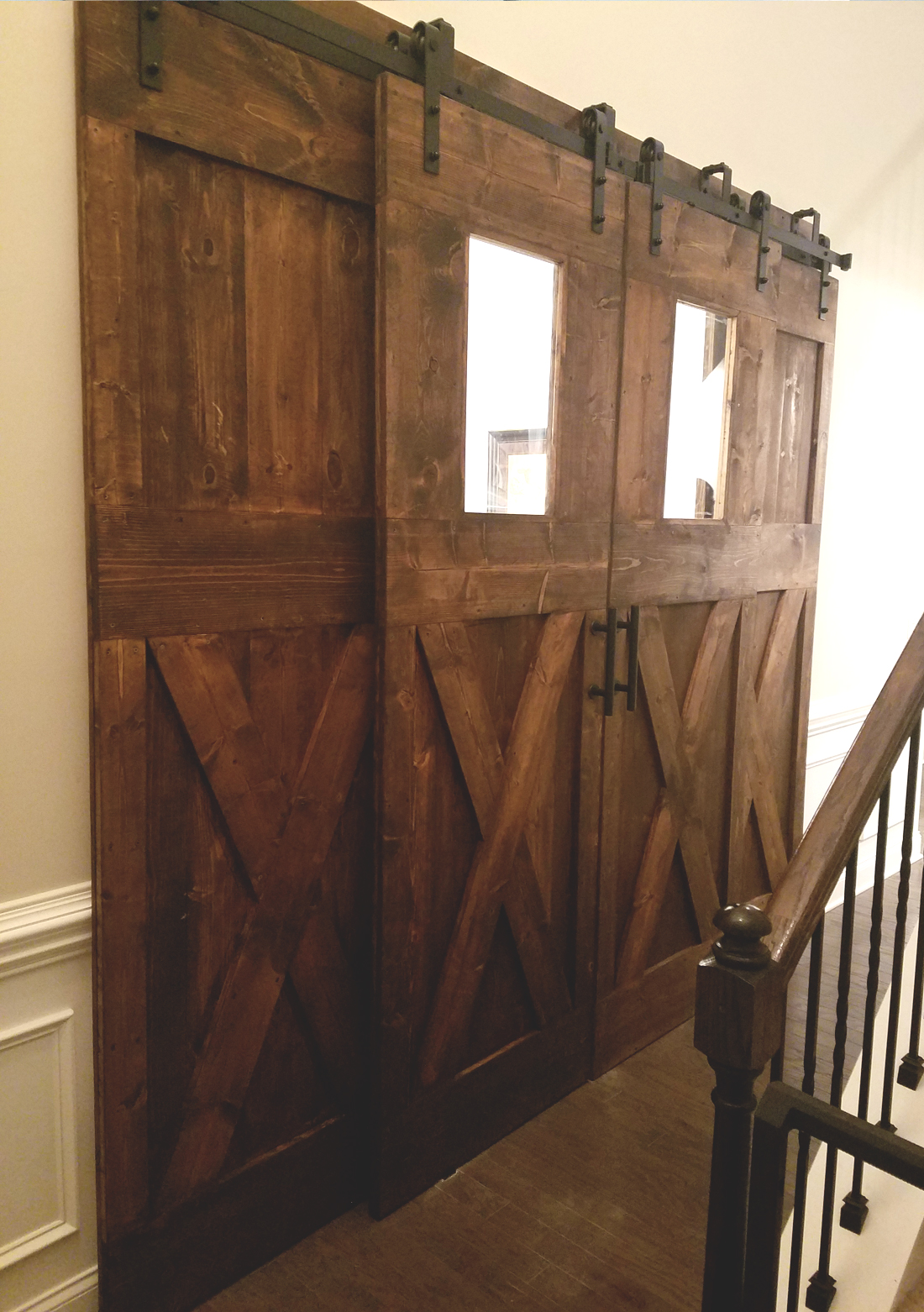Our Doors
Single Door - Standard
A standard size door is one that measures 39" or less in width and 84" or less in height - $400

Single Door - Large
A large door is one that measures between 40" and 47" in width or 85" to 96" in in height - $650

Single Door - XL
An XL door is one that measures 48" or more in width or more than 96" in height - $900
An XL door is one that measures 50" or more in width or more than 96" in height - $600

Double Door - Standard
Standard size double doors are ones that both measure 39" or less in width and 84" or less in height - $800

Double Door - Large
Large double doors are ones that both measure between 40" and 47" in width or 85" to 96" in in height - $1300

Double Door - XL
Double Door - XL
XL double doors are ones that both measure 48" or more in width or more than 96" in height - $1800
XL double doors are ones that both measure 50" or more in width or more than 96" in height -
$1200

Installation Types
Single Sliding Door
Single Sliding Door
A single sliding door is a common application for covering standard door openings. It is a single rail install where the rail is typically twice the width of the door opening.
With this type of barn door system, there must be enough space (roughly the same width of the opening plus trim) on either side of the opening for the door to have a place to slide to. If there isn't enough space on either side, you might want to consider a bi-fold door and rail system instead.
A single sliding door install is perfect for an en suite bathroom, pantry, den, closet, laundry room, or any other standard door opening except for bedrooms and regular bathrooms.

Double Sliding Door
Double Sliding Door
A double sliding door is a common application for covering larger room openings. It is a single rail install where the rail is typically twice the width of the door opening plus trim.
With this type of barn door system, there must be enough space (roughly the same width of the opening plus trim) on both sides of the opening for the doors to have a place to slide to from the middle. If there isn't enough space on both sides, you might want to consider a bypass door and rail system instead.
A double sliding door install is perfect for an office, den, family room, formal dining room, media room, bar room/man cave, or even for replacing vertical blinds covering exterior sliding glass doors.

Sliding Bypass Doors - Single Rail
Sliding Bypass Doors - Single Rail
Sliding bypass doors are a common application for covering larger room openings when one or both sides of the opening lack enough space for traditional double barn doors to slide open to. It is a single rail install where the rail is typically only slightly wider than, if not the same width of, the door opening plus trim.
With this type of barn door system, you do not need to have space on either side of the opening for the doors to slide open to from the middle as the doors simply slide past each other.
However, with bypass doors you can only open one side or the other but not both sides at the same time. Also, with a single rail system, the doors need to be built approximately 6-8" wider than usual to accommodate for the overlapping middle hangers. This larger size may make your doors more expensive.
A bypass door install is perfect for traditional double door openings that lack room on both sides and also other spaces such as a bedroom closet or laundry closet.

Sliding Bypass Doors - Double Rail
Sliding Bypass Doors - Double Rail
Sliding bypass doors are a common application for covering larger room openings when one or both sides of the opening lack enough space for traditional double barn doors to slide open to. It is a double rail install where the rails are typically only slightly wider than, if not the same width of, the door opening plus trim.
With this type of barn door system, you do not need to have space on either side of the opening for the doors to slide open to from the middle as the doors simply slide past each other.
With double rail bypass doors each door opens independently of each other as they are installed on their own rail, however this does require more overall hardware and increases the cost of the hardware kit. Also, with a double rail system, the doors do not need to be built wider than usual as the middle hangers do not overlap.
A double rail bypass door install is perfect for traditional double door openings that lack room on both sides and also other spaces such as a bedroom closet or laundry closet.

Bi-Fold Doors
Bi-Fold Doors
Sliding bi-fold doors are an uncommon application typically only used in situations where you don't have enough room on one or both sides of the opening AND you want the ability to open both sides at the same time. It is a single rail install where the rail is typically slightly wider than, if not the same width of, the door opening plus trim.
With this type of barn door system, the outside wheels are stationary while the inside wheels slide outward from the middle pivoting in the inner panels. With this system, four smaller panels are built - two for each side - with hinges in the middle.
Bi-fold doors are perfect for a walk-in closet, kitchen pantry, laundry closet, hallway closets, master bathrooms, and linen closets.

Barn Door Hardware
Our standard matte black hardware kit includes everything you see on the left - a rail, "J-style" straps, door stoppers, top hat rail spacers, bolts/screws, and anti-jump stoppers. If you would like any other type of straps or would like to upgrade to stainless steel, oil-rubbed bronze, or brass/gold hardware, just let us know!

Our standard barn door handles and floor guides: Our installation packages also include our basic floor guides (pictured left) and a stylish front and back door handle/pull assembly (picture right) with every door (installation only). If you would like your barn door and installation to have different hardware, just let us know!

How We Build Our Barn Doors
All of our custom-built, handmade barn doors are built using whitewood, which is similar to pine but lighter in weight and color, and SPF (Spruce/Pine/Fir). Please keep in mind, because our doors are real solid wood, and while every effort is made to utilize only the best, blemish-free boards, various natural defects may be present, including but not limited to knots, dark streaks, wood grain variations, worm holes, cracks, checks, shakes, splits, wanes, and color variations.

Send Us a Message to Start Your Free Custom Quote
Click the button or use the chat widget below to send us a message and let us help you bring your vision to life.
Here's How It Works
1. Measure Your Opening
Measure the inside-to-inside height and width of your opening (not including your trim) to the nearest inch and send us the dimensions.
2. Take Pictures
Snap a few pictures of the space where your barn door will be going. Be sure to include the areas on both sides of the opening so we know what kind of install you'll need.
3. Select Your Style
Choose from a number of standard styles such as the popular framed "double X" style or the framed "arrow." You can even have glass windows in your door, but If you have something custom in mind, just let us know and we'll be happy to help you achieve your vision.
4. Choose Your Finish
You can choose to receive your doors unfinished, whitewashed, stained, painted or any other way you want.
5. Make Your Deposit
After you've settled on your size, style, and finish, simply make a deposit on your invoice to get your order placed and in the queue to be built.
6. Schedule Delivery & Install
Once your door is finished, we'll contact you to schedule a day and time for delivery and installation if part of your order.
Prefer to Give Us a Call?
Click the button to call us now. If you're unable to reach us, please leave a message and we'll get back to you as soon as possible.
Ready to Get Started?
Select From One of the Three Ways Below
OPTION
1
Send Us a Message to Start Your Quote
Click/tap the button below to send us a message on Messenger. From there you can submit your pics and measurements and tell us more about your barn door project idea. Then we'll be able to provide you your free quote.
OPTION
2
Email Us With Details
You can simply send us an email with details about your barn door project. Please include a picture of your opening, they style if you know what you want, and also if you can the inside to inside height and width of the opening to the nearest inch.
OPTION
3
Call or Text Us Now
Ready to discuss details and options for your barn door project? You can simply text us or call at the number below right now. Click/tap the button below to call or text on mobile.
BARN DOORS CHARLOTTE, BARN DOORS FORT MILL, BARN DOORS INDIAN LAND, BARN DOORS PINEVILLE, BARN DOORS ROCK HILL, BARN DOORS TEGA CAY, BARN DOORS WAXHAW, BARN DOORS LANCASTER, BARN DOORS CONCORD, BARN DOORS MONROE, BARN DOORS HUNTERSVILLE, BARN DOORS HARRISBURG, BARN DOORS LAKE WYLIE, BARN DOORS CORNELIUS, BARN DOORS GASTONIA, BARN DOORS MOUNT HOLLY, BARN DOORS LAKE NORMAN


